Traubenwirt
Bressanone/Brixen (BZ)
The project involves the expansion of the historic restaurant "Traubenwirt" located in the center of
Bressanone on the ground floor of an ancient fifteenth-century building.
Bressanone on the ground floor of an ancient fifteenth-century building.
The opening made in the thickness of the mighty basement walls constitutes the essential element
of connection between the new "Stube" and the existing restaurant.
of connection between the new "Stube" and the existing restaurant.
It´s the project of a space that aims to simplify the traditional language present in the rooms of the
restaurant, proposing a contemporary one characterized by custom-made furniture elements
tailored that can control the small available.
restaurant, proposing a contemporary one characterized by custom-made furniture elements
tailored that can control the small available.
The new portal, the lighting system and some of the furniture details are covered with a thin
burnished brass foil. The walls, like the flooring, find walnut wood
the best essence to provide a warm and elegant environment that makes one feel at home.
burnished brass foil. The walls, like the flooring, find walnut wood
the best essence to provide a warm and elegant environment that makes one feel at home.
The vaults, different from each other and the space's defining element, are left purposely
clear to emphasize their curves and depths.
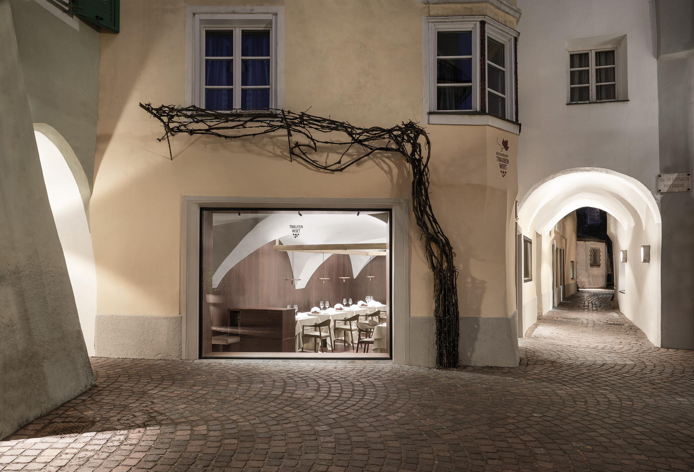
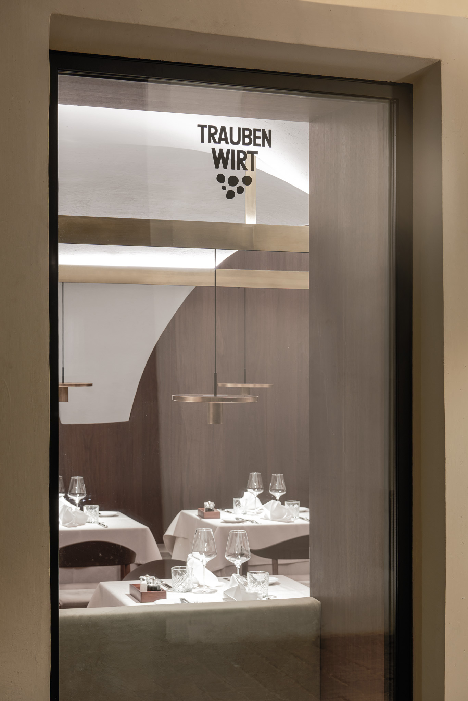
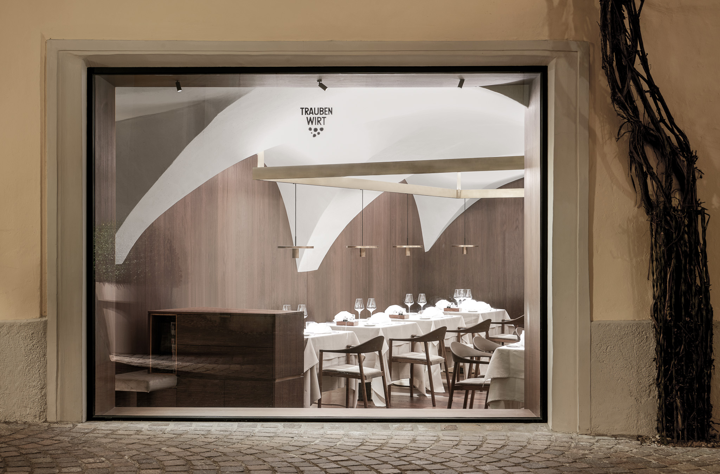
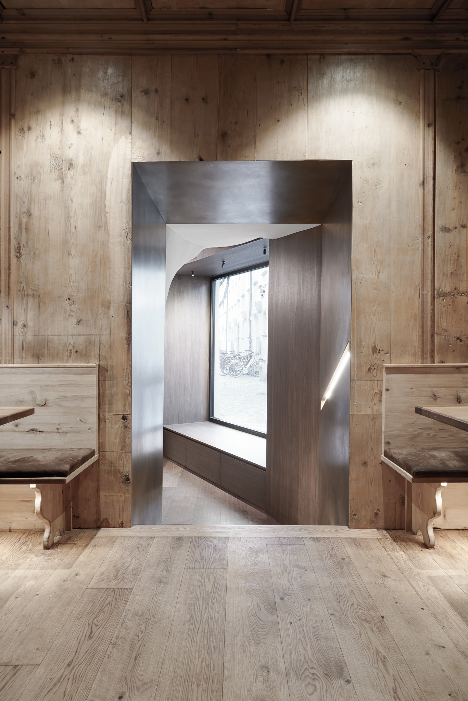
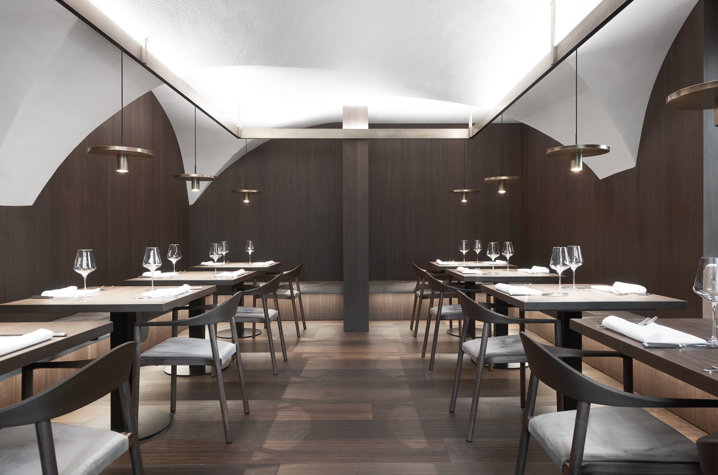
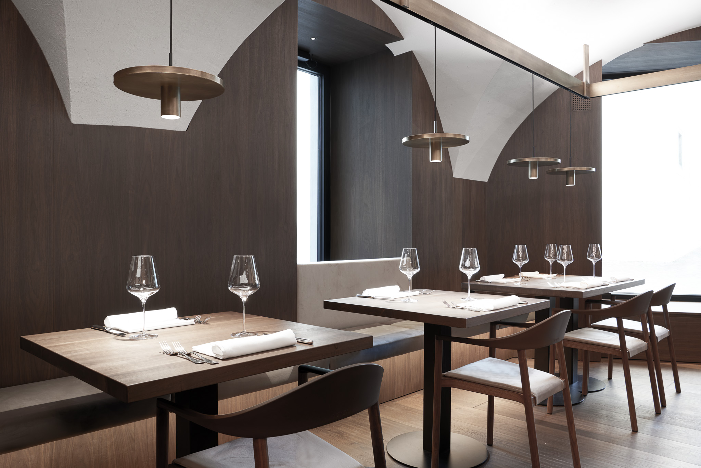
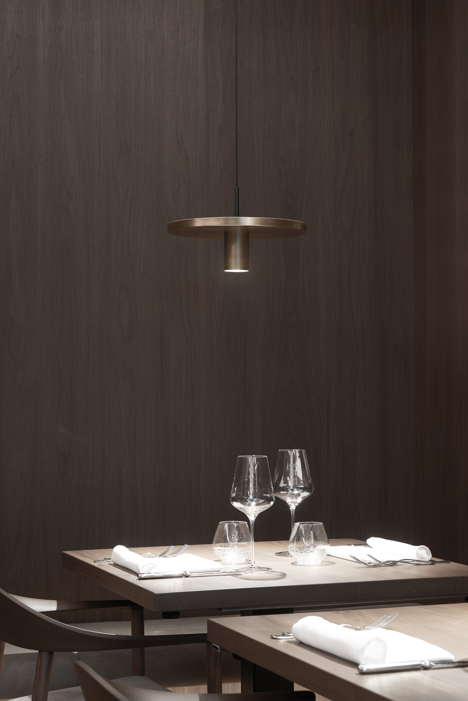
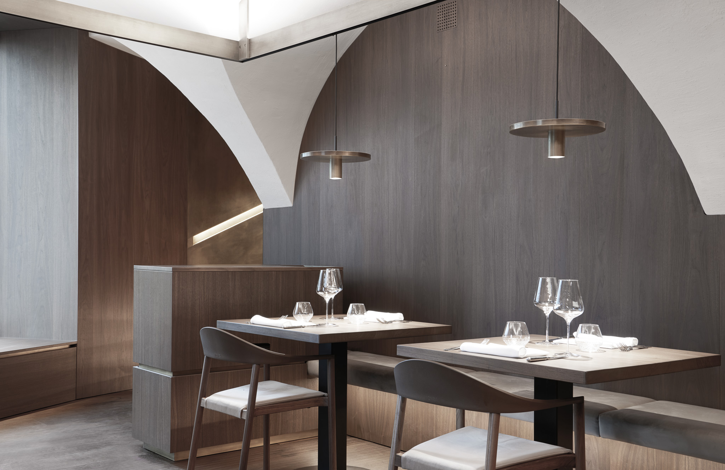
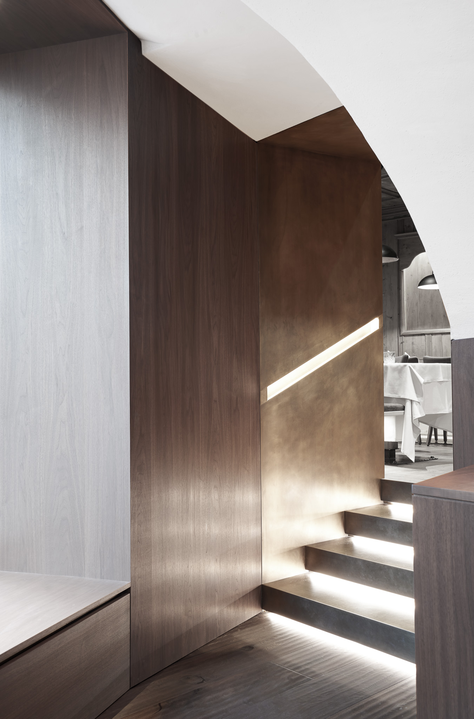
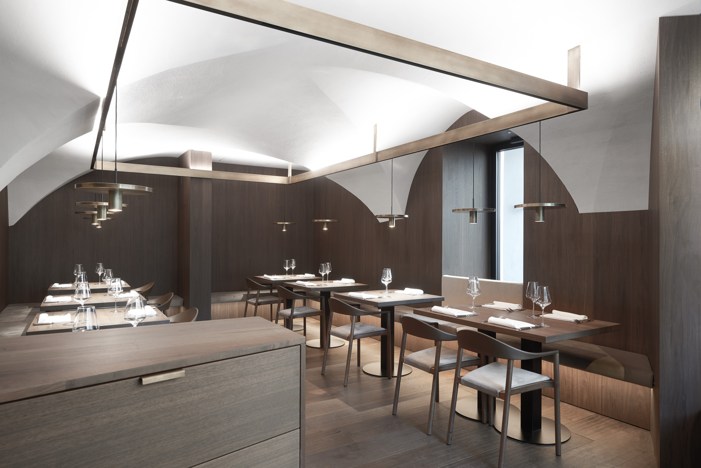
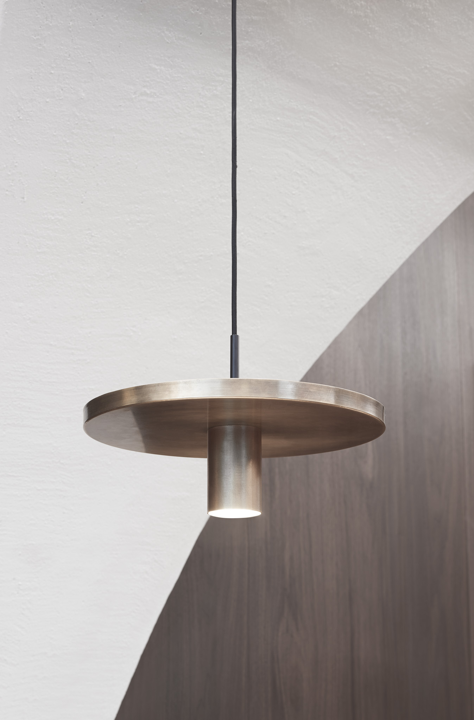
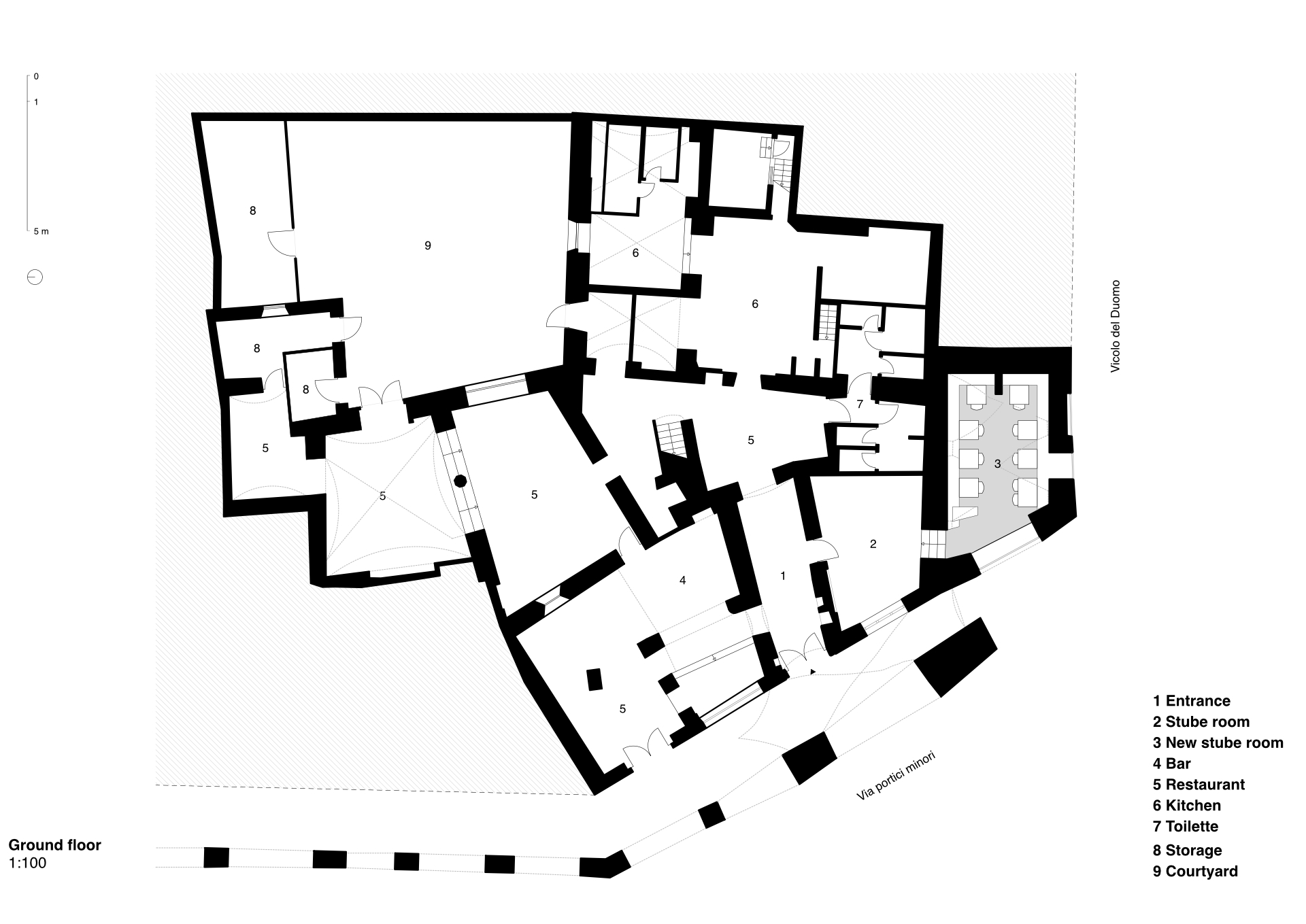
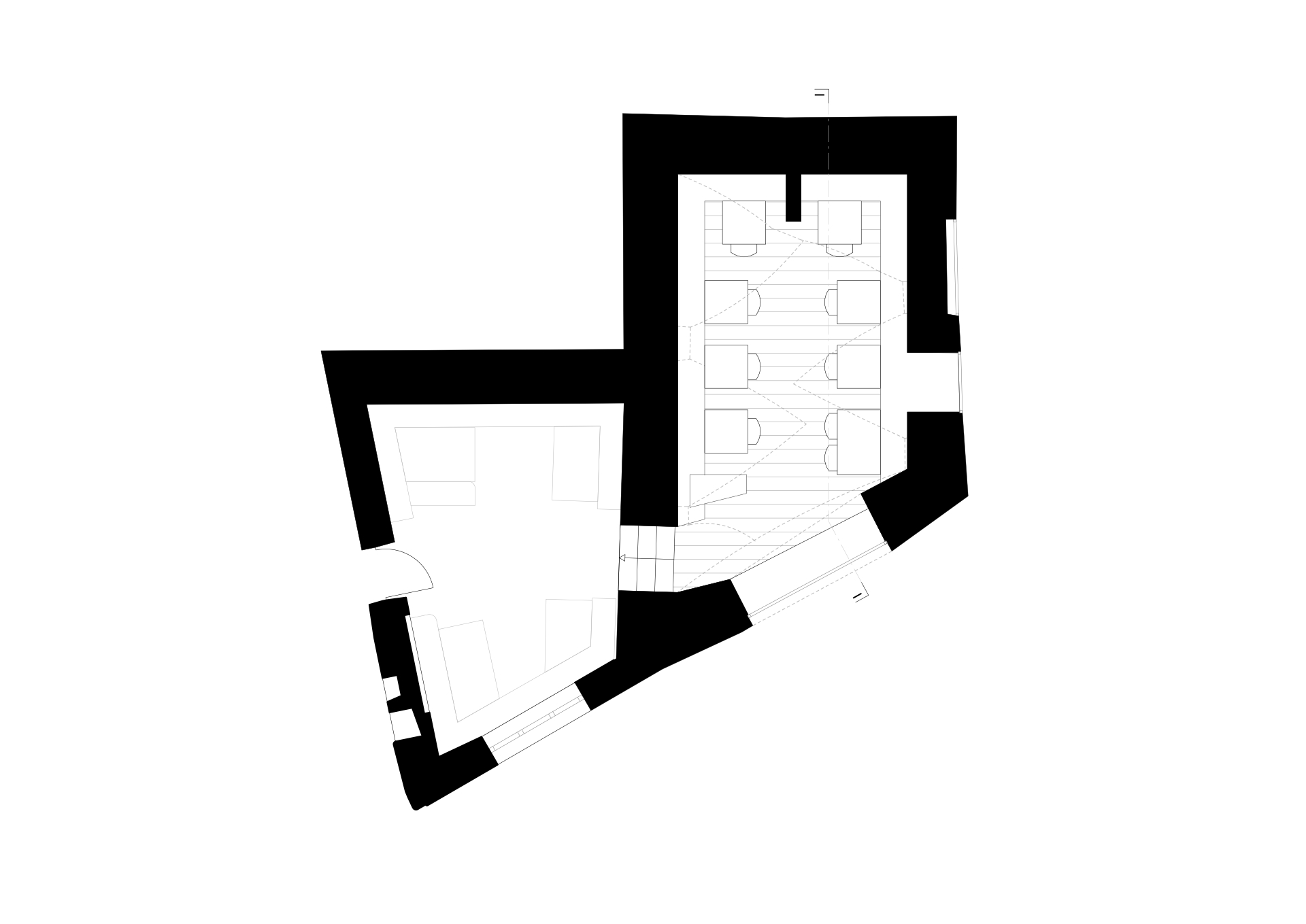
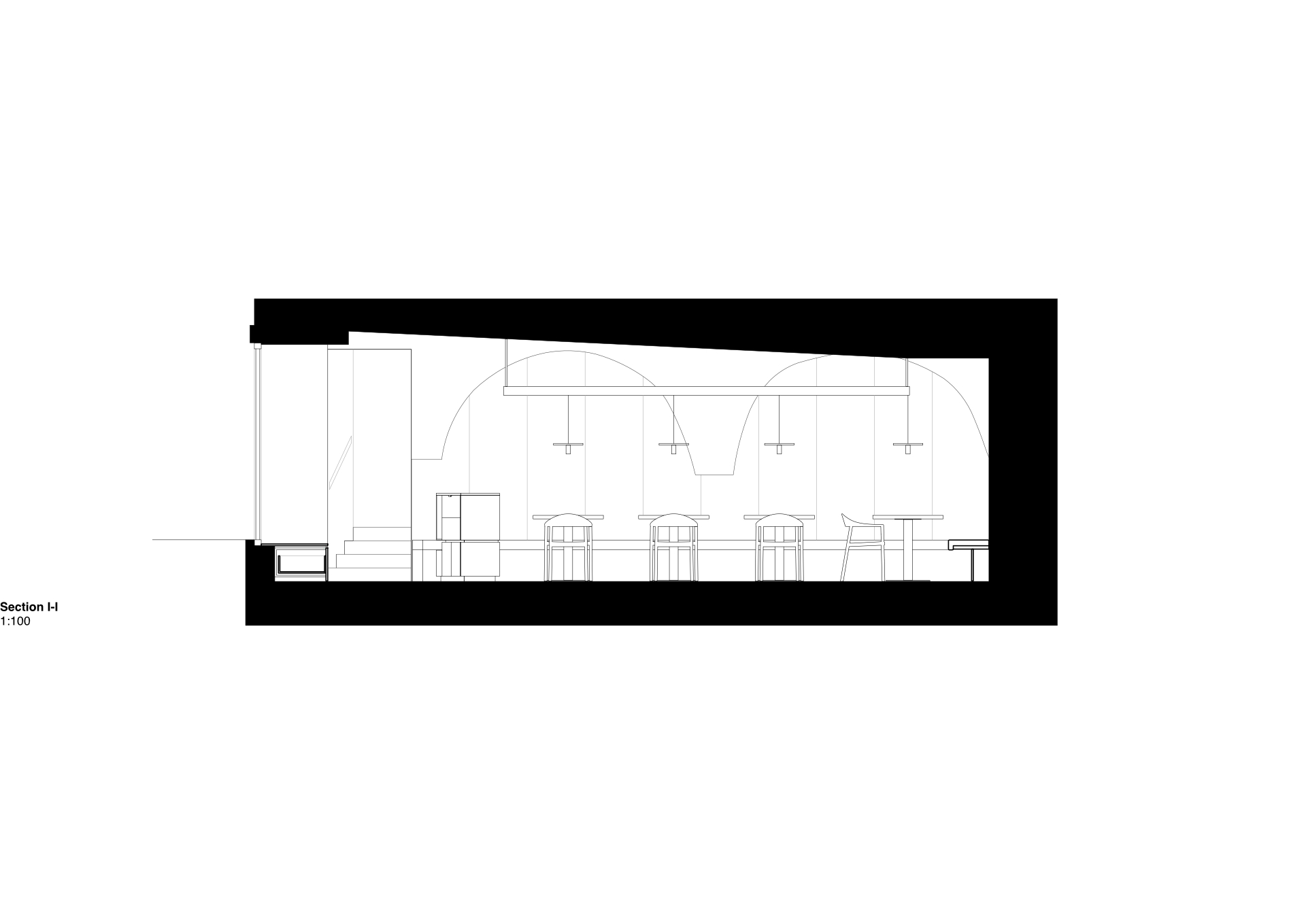
Design: zerododici architecture, Milan (MI)
Design team: Arch. Achim Reifer, Arch. Emanuele Melli
Realisation: F.lli Reifer Custom, Bressanone/Brixen (BZ)
Materials: white plaster, burnished brass, wlanut
Photos by Jürgen Eheim

ZERODODICI ARCHITECTURE
This email address is being protected from spambots. You need JavaScript enabled to view it.
MILAN I ITALY
